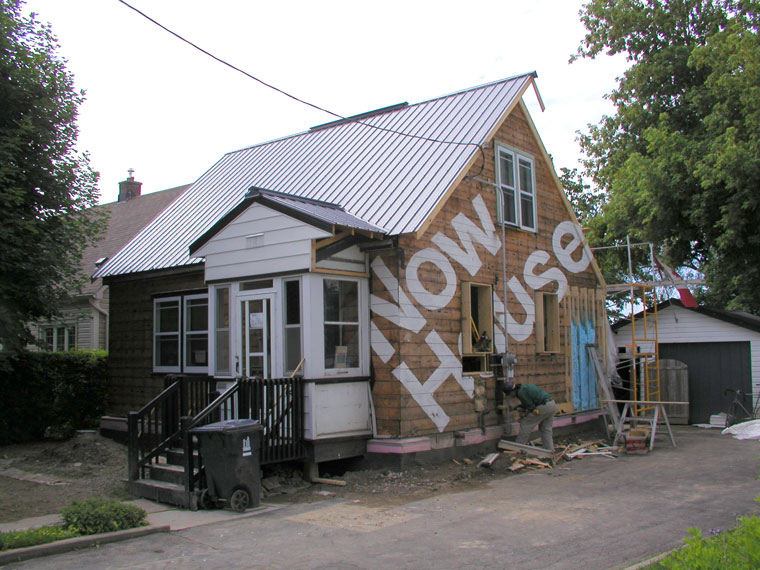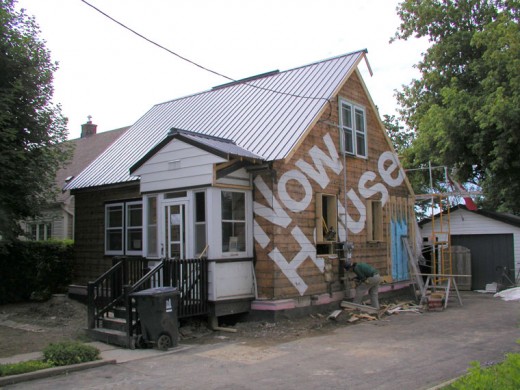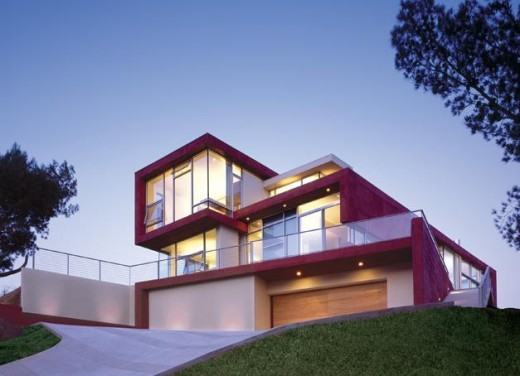
I don’t want this to come off as an advertisement for Kanner Architects, but since I have an interest in architecture, I thought I’d share one of their projects. This project, entitled “Malibu 5,” is a home made from sustainable and recycled materials. Because of its roof-mounted solar panels, it’s also energy efficient! The home also makes use of concrete flooring’s ability to draw in heat during the day and release it at night. What’s more, the home takes advantage of coastal breezes and, with its large windows, natural light.
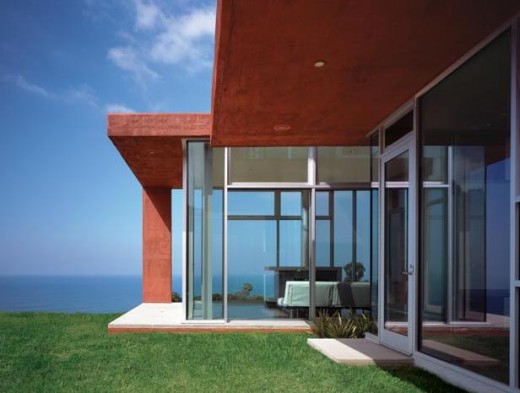
Part of the appeal for me is this gorgeous view of the ocean.
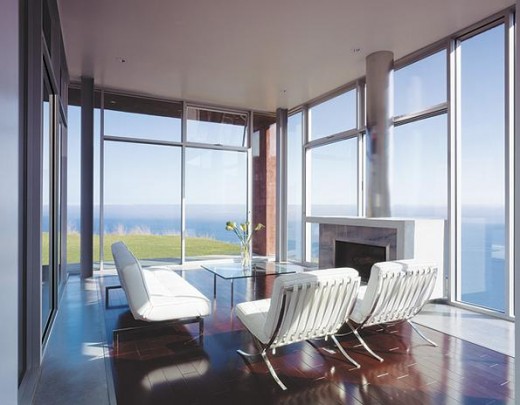
If I had a list of the most pleasant places I’ve ever seen, this would be near the top.

